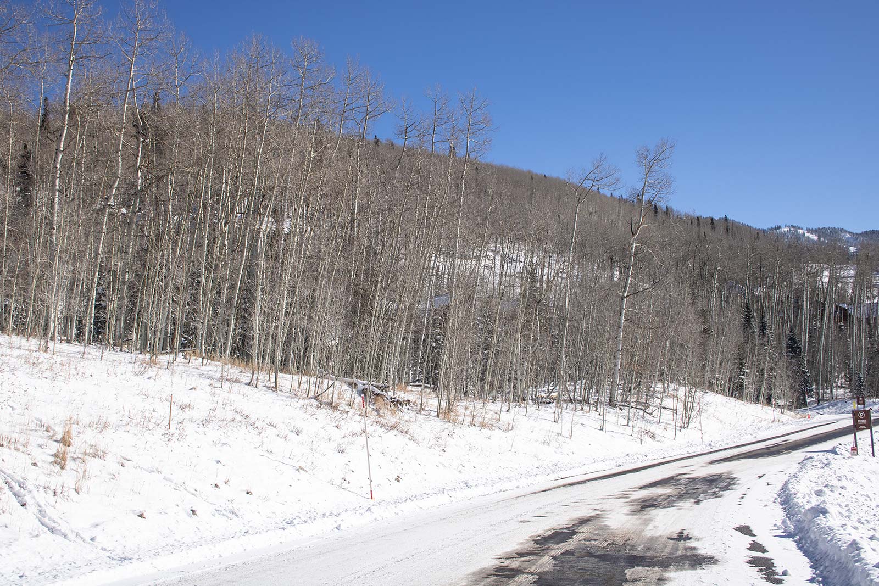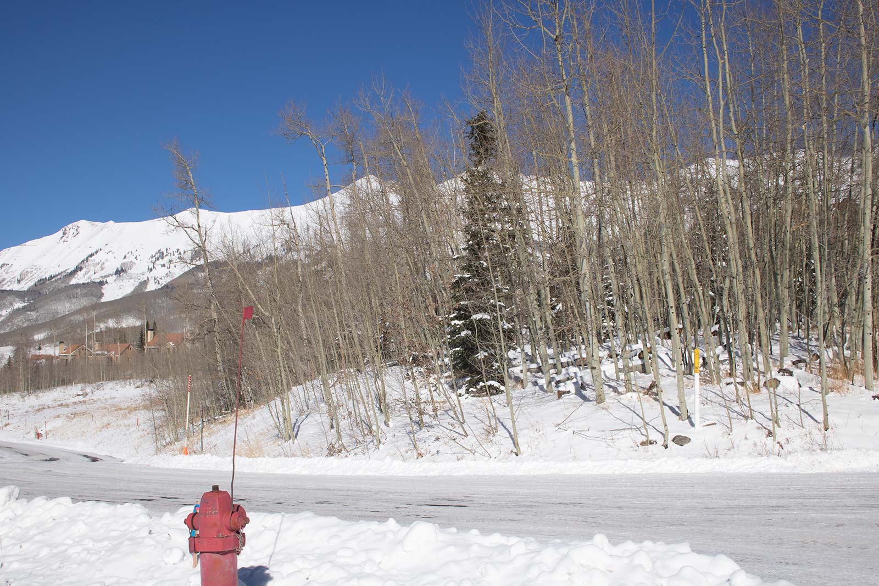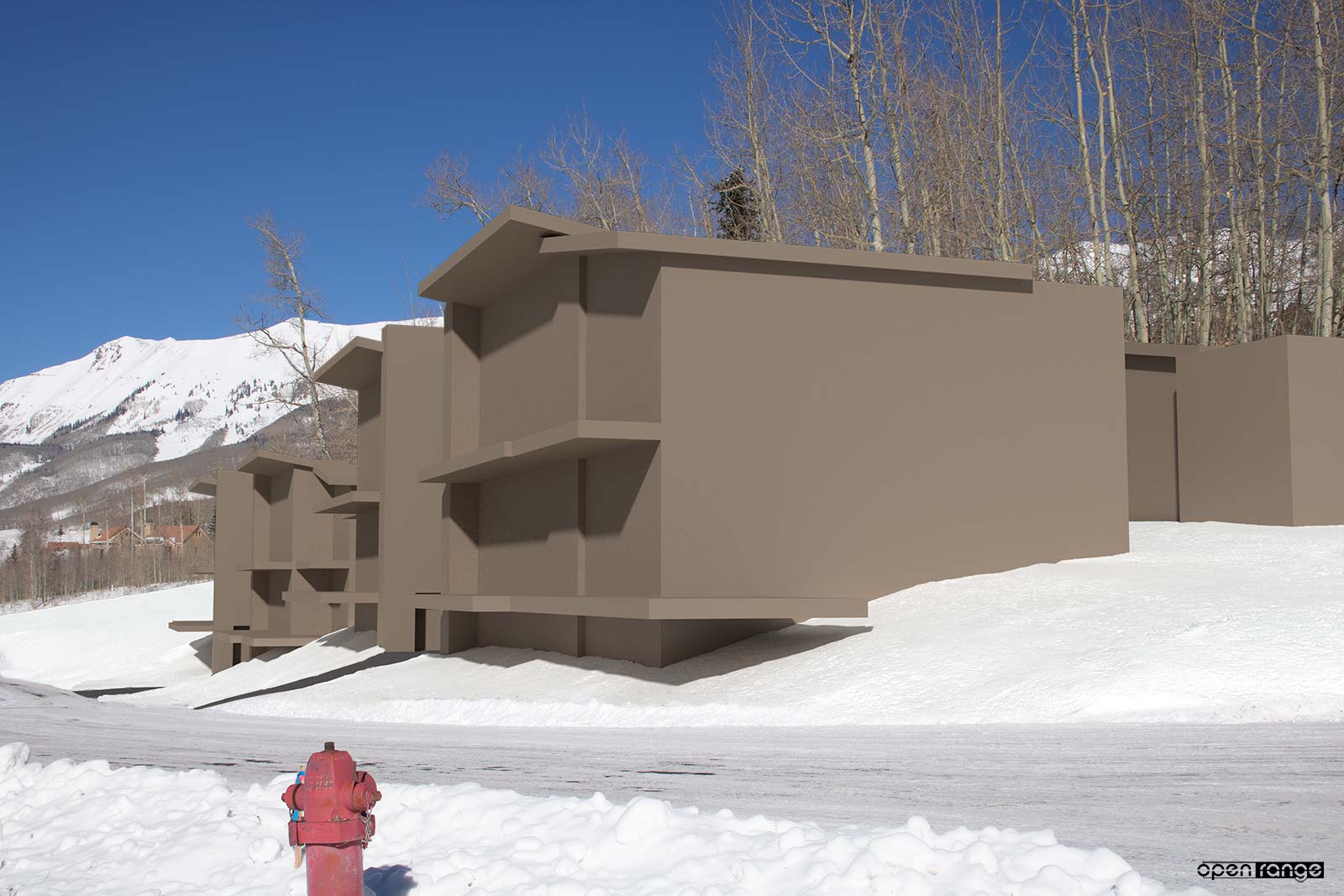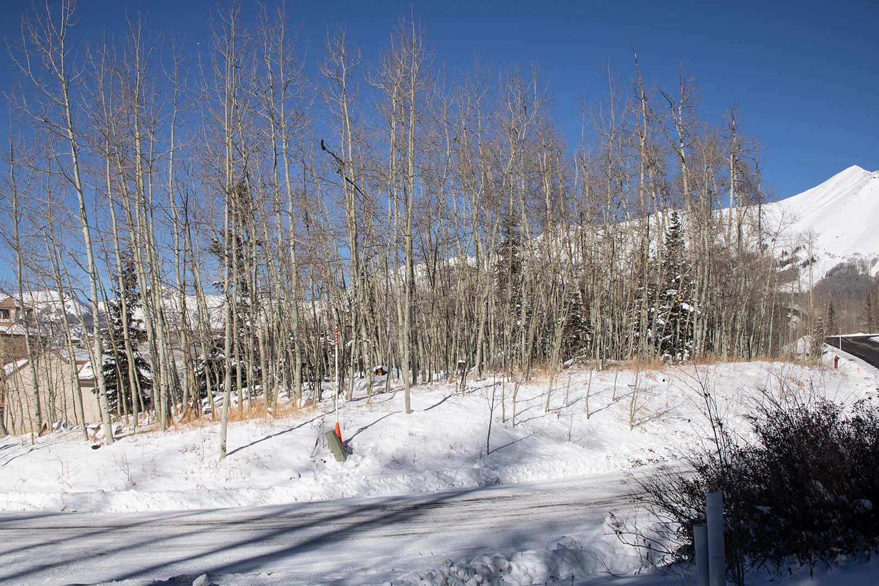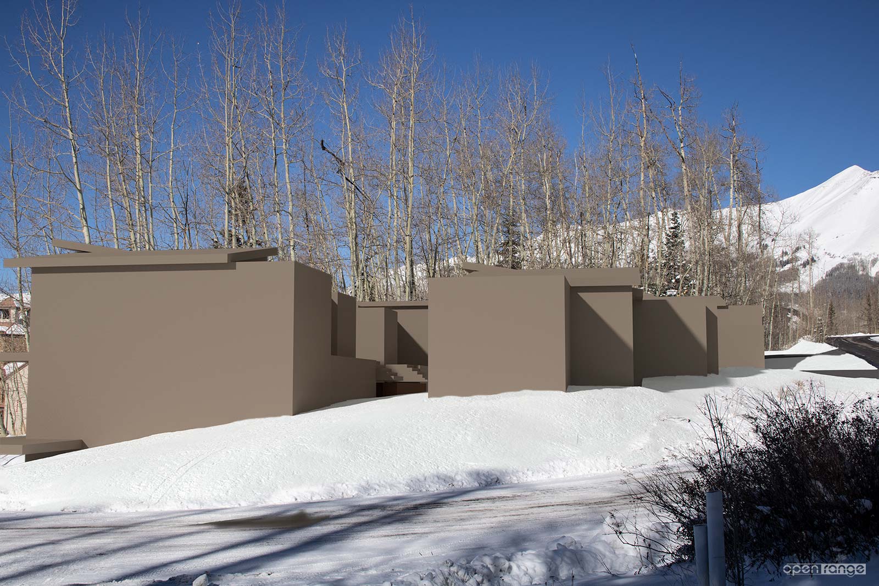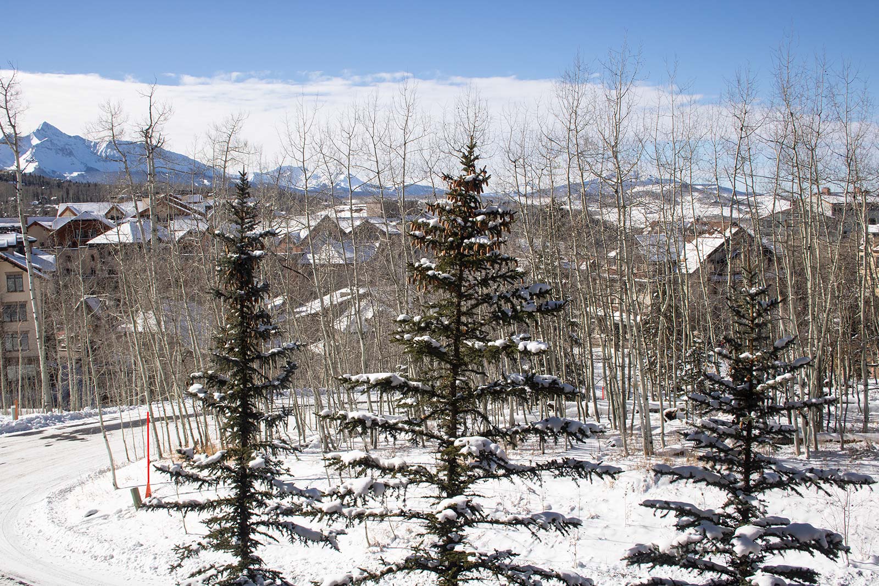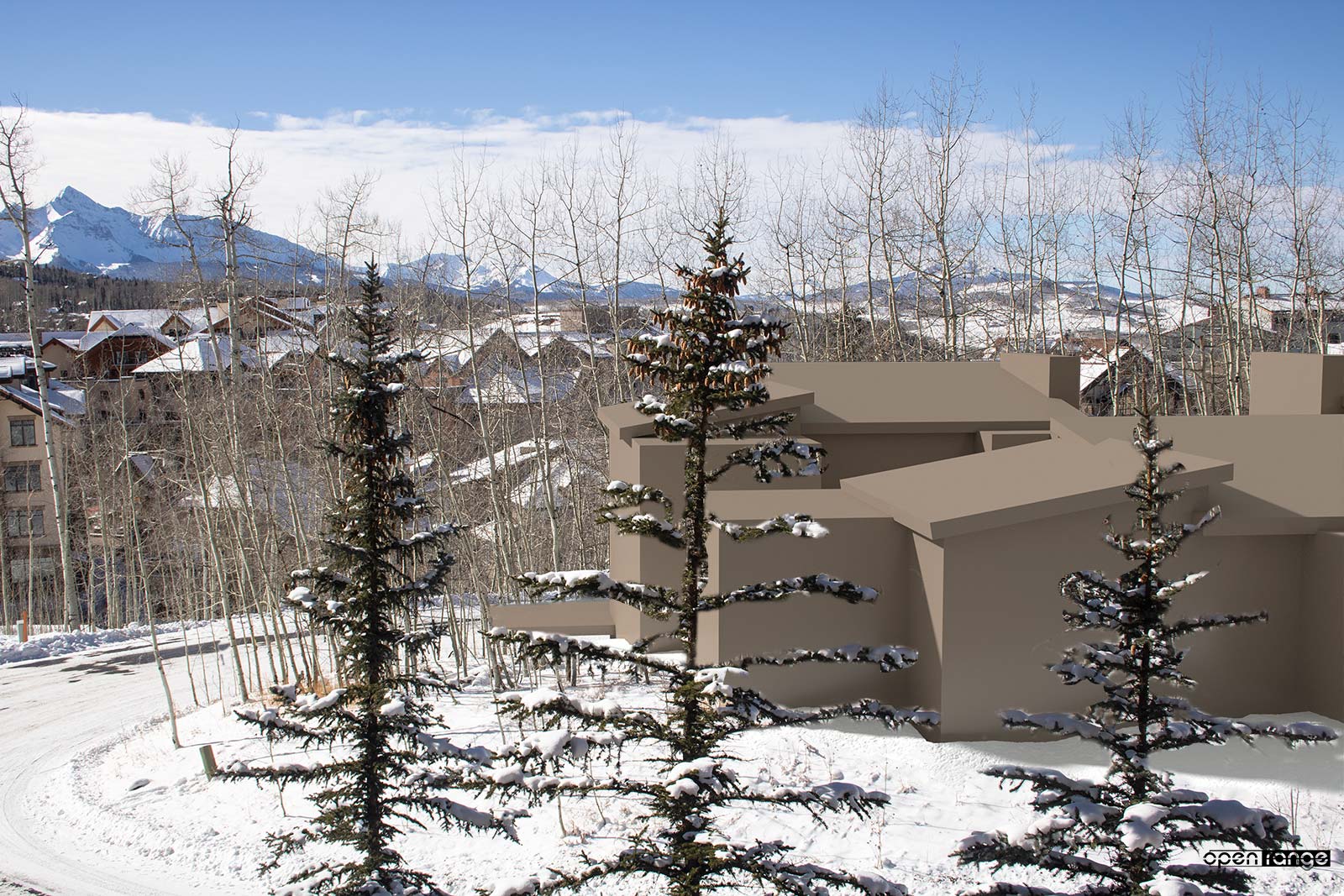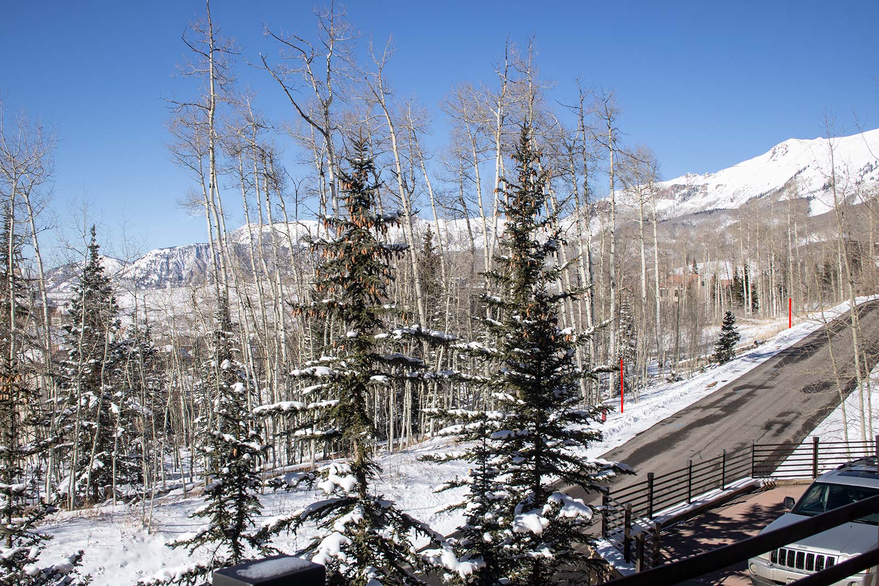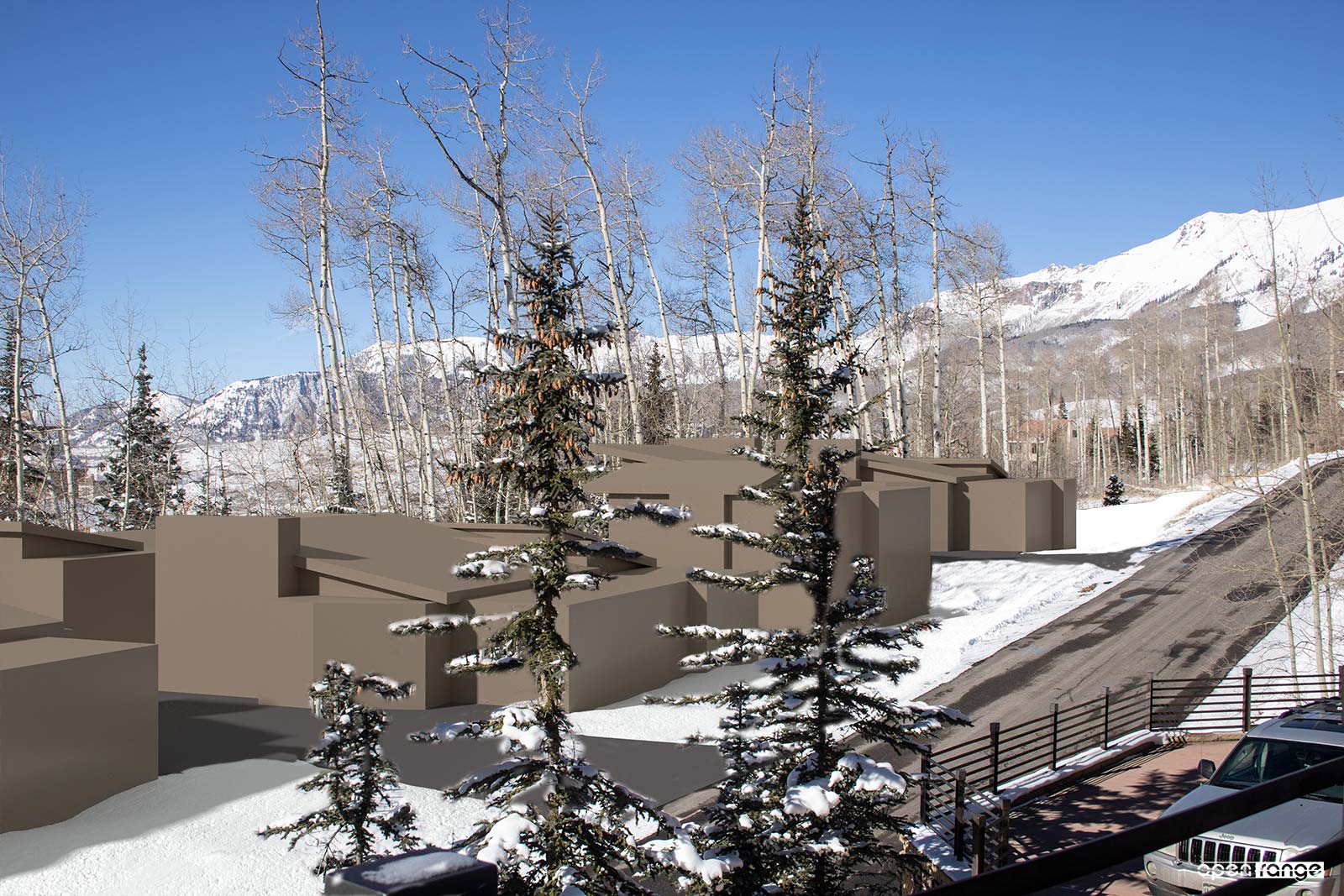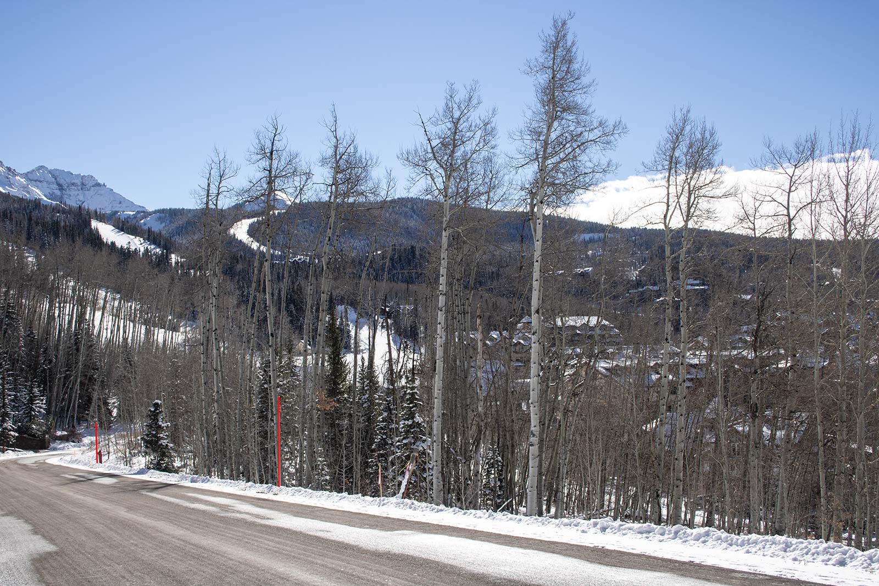I created a series of mass and scale renderings for a project in the Telluride Mountain Village. The renderings were submitted to the Planning Department as part of the preliminary site development approval process.
The project architect provided the massing models and a surveyor’s file of the site. Seven individual locations were chosen as viewpoints for the renderings. I placed temporary reference posts (visible in the before photos below) on located property corners and points within the site. I also worked with the surveyor to have the camera/photography locations added into the CAD site plan file.
Once the design has been finalized, photo-realistic renderings will be completed for pre construction marketing and sales use.
See the Before|After massing studies below. (click to enlarge)


