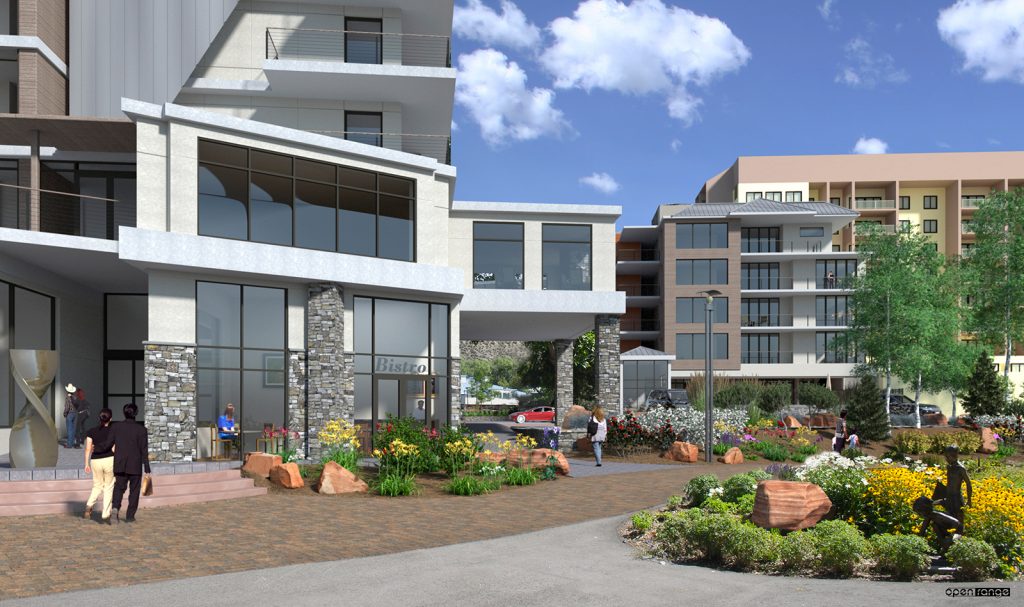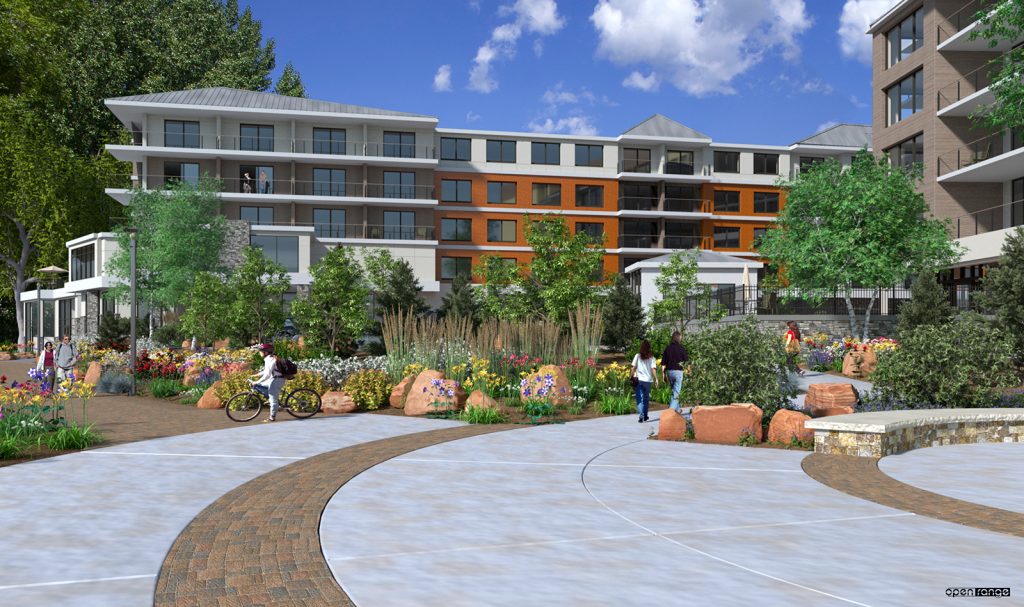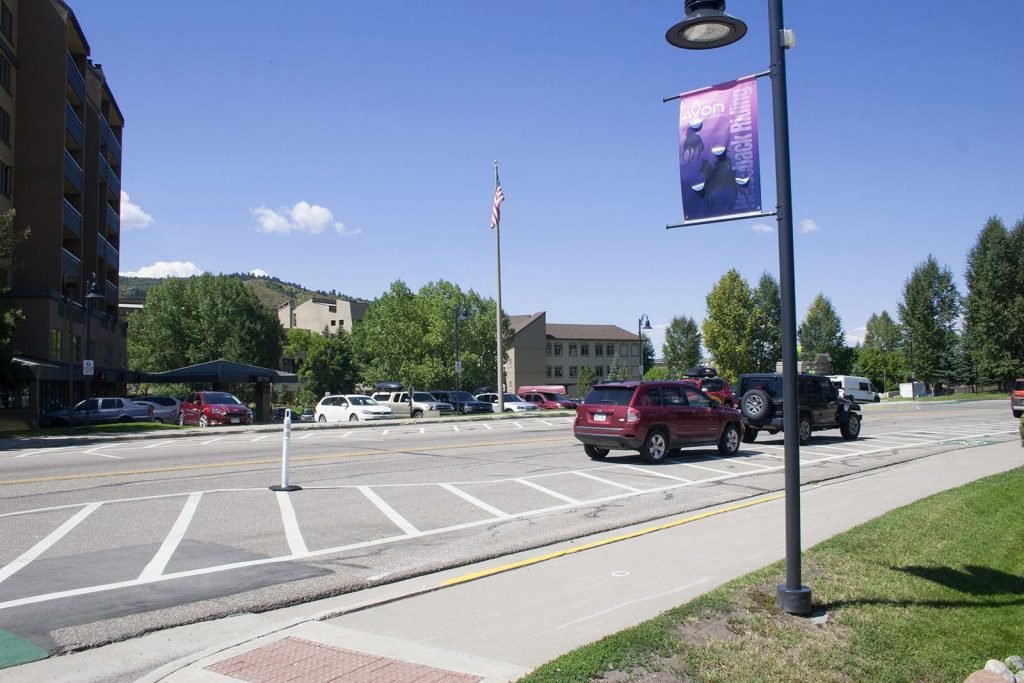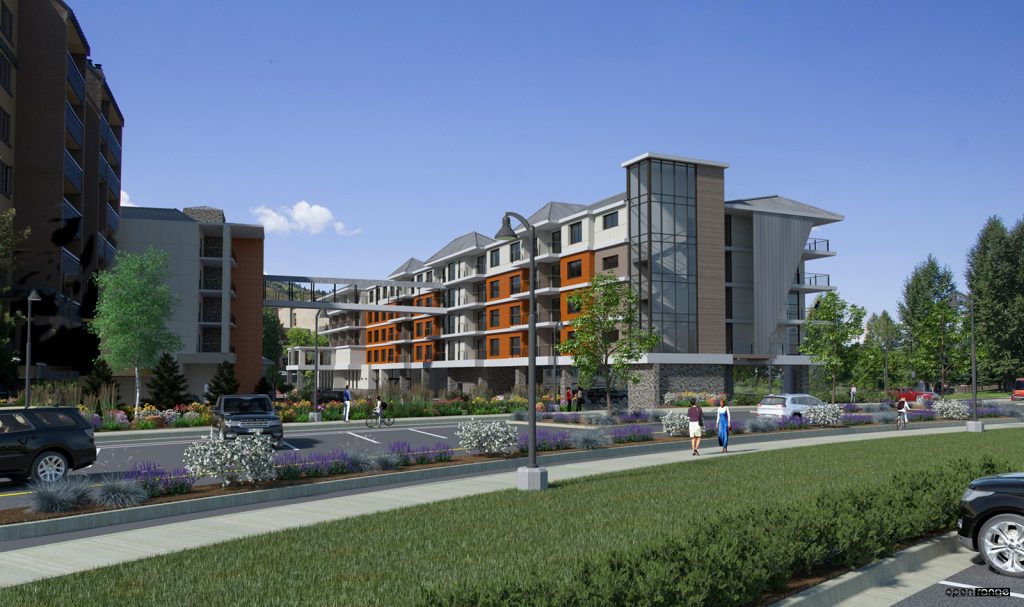I was fortunate to be retained to provide visualizations for a large in-fill hotel project planned for a Colorado ski resort. The development team needed to provide the visualizations to the local Planning and Zoning Department and to the Town Council for a multi-step approval process.
The project has now received the necessary approvals and the developer related that it was fantastic to see the project come to life and that, “The renderings were critical to advancing the project.”


Below is a before and after comparison of the street view with proposed future municipal traffic calming and pedestrian enhancement improvements.


This was a great project to be involved in!

