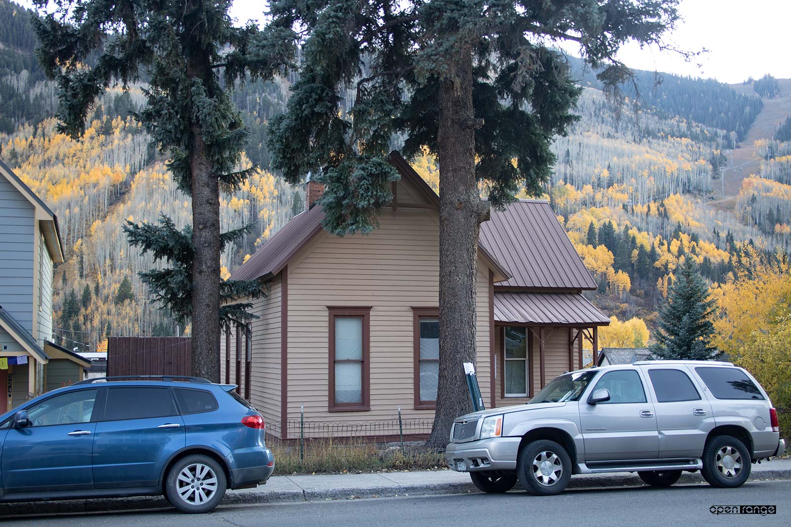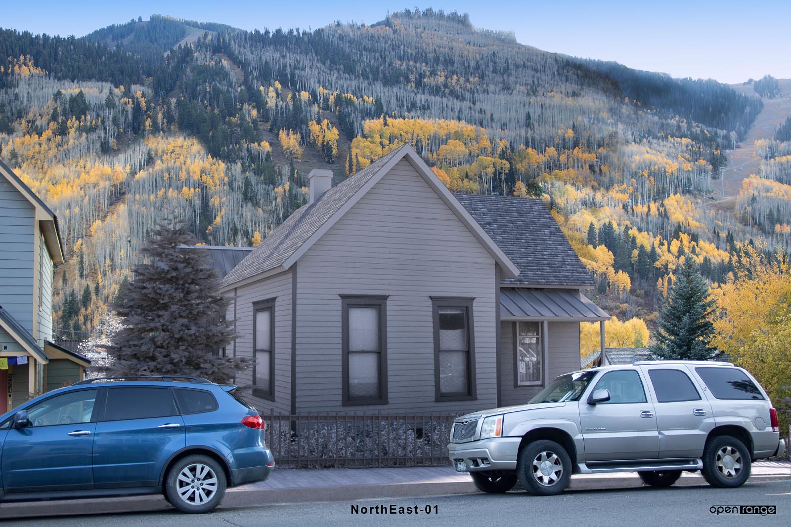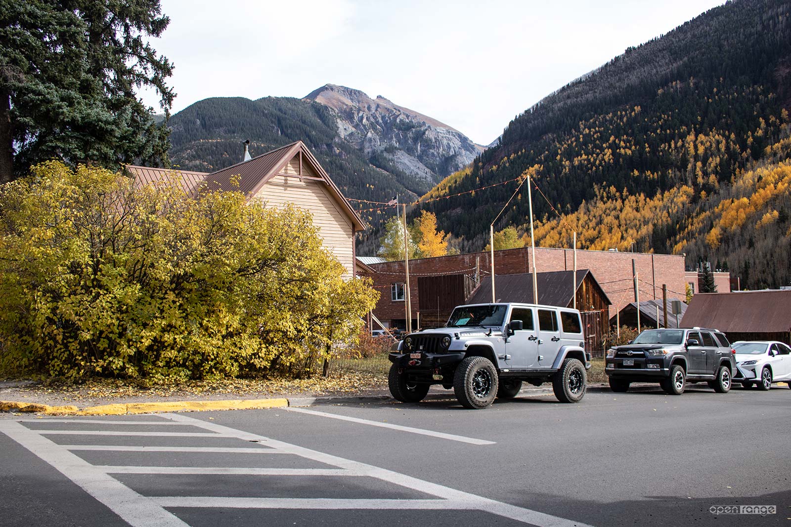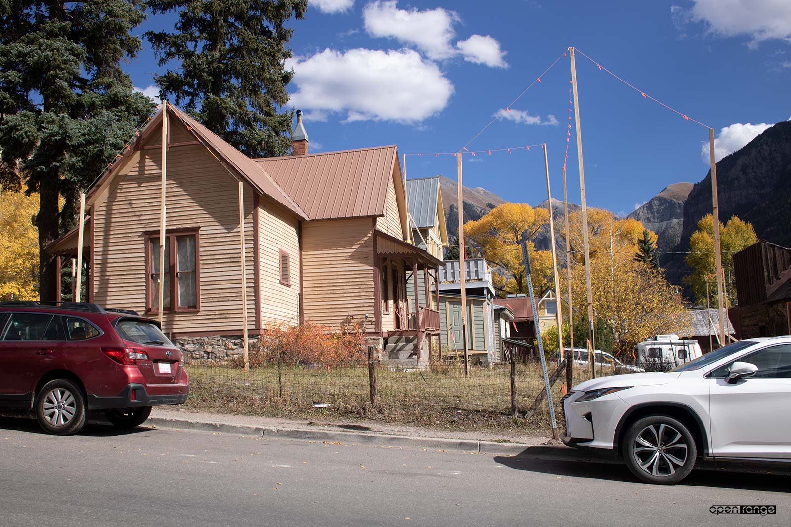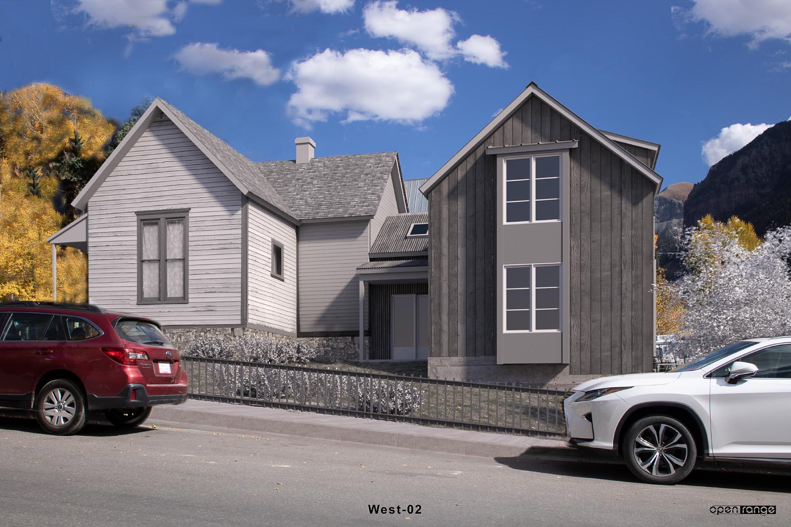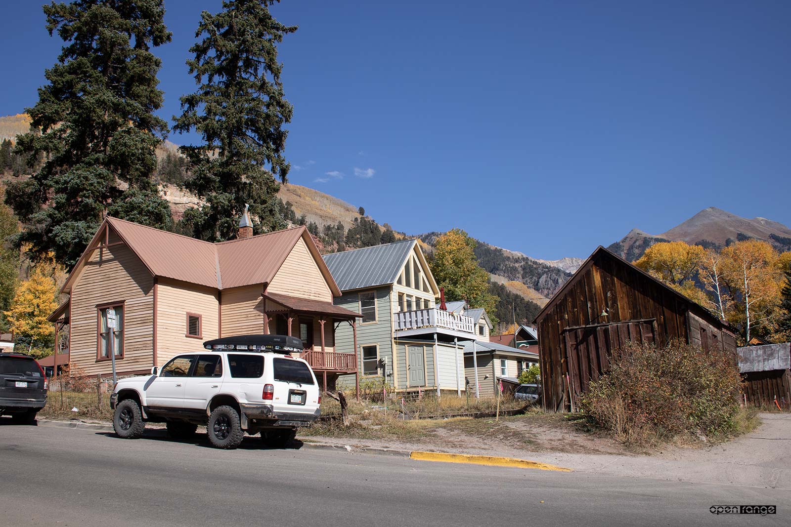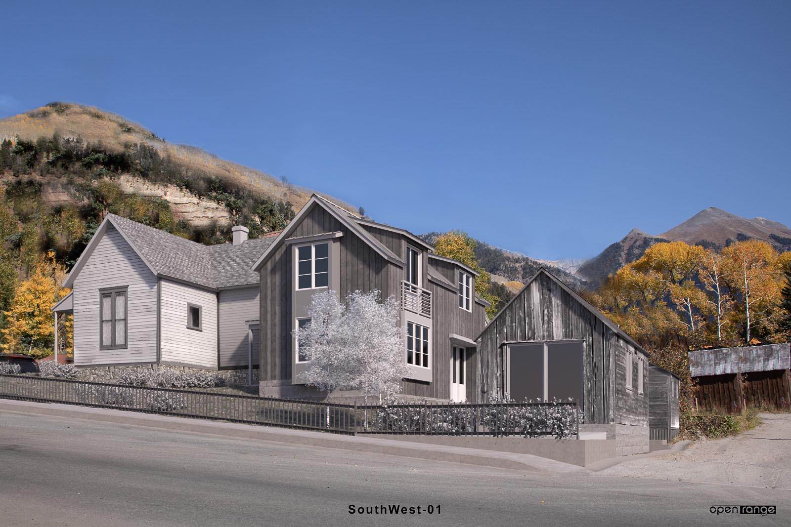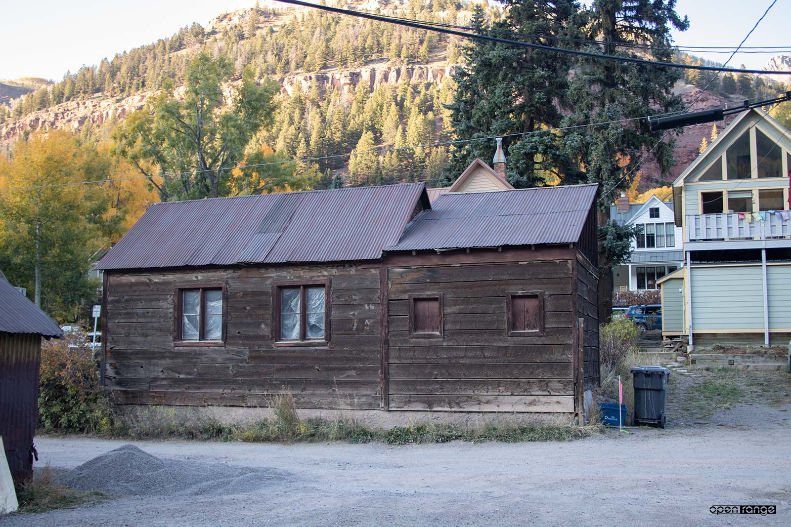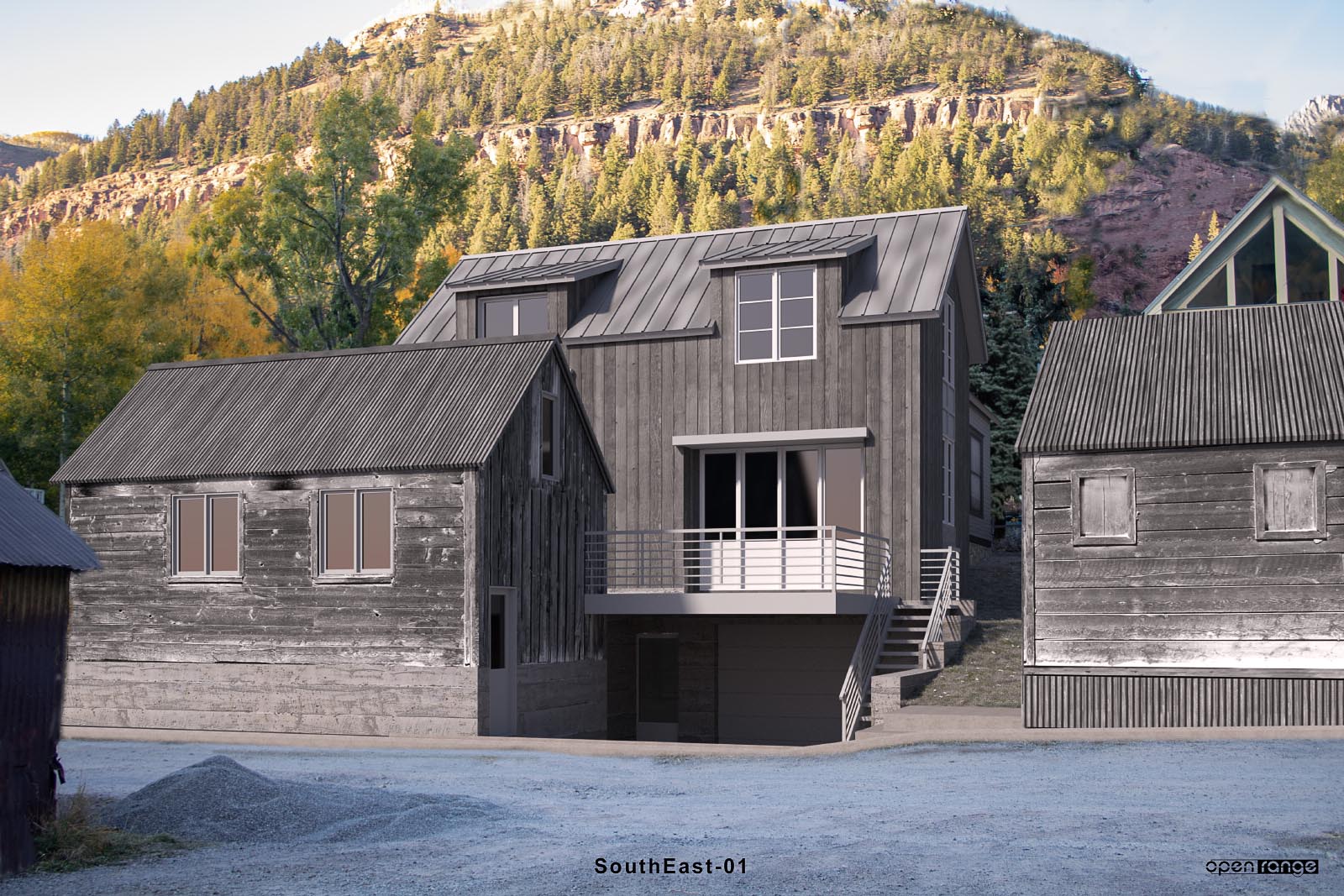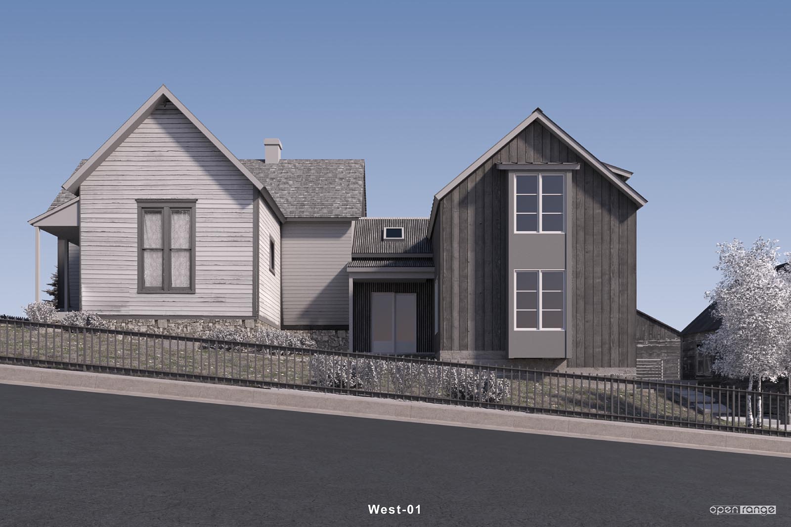I was retained to provide visualization of a project in the Telluride National Historic District. An historic residence on a corner lot with the highest possible historic value rating was seeking approval for extensive additions and other work.
The owners of a nearby property used the renderings to highlight key aspects of the project for the HARC members to consider in their review of the project.
A number of important points were illustrated and shown to be out of conformance with the Design Guidelines and Standards for Building in Telluride. The project was not approved and was given extensive direction for re submitting a revised plan in a subsequent meeting.
Below are before and after images showing the existing conditions and the proposed design as initially submitted. Click to enlarge.


